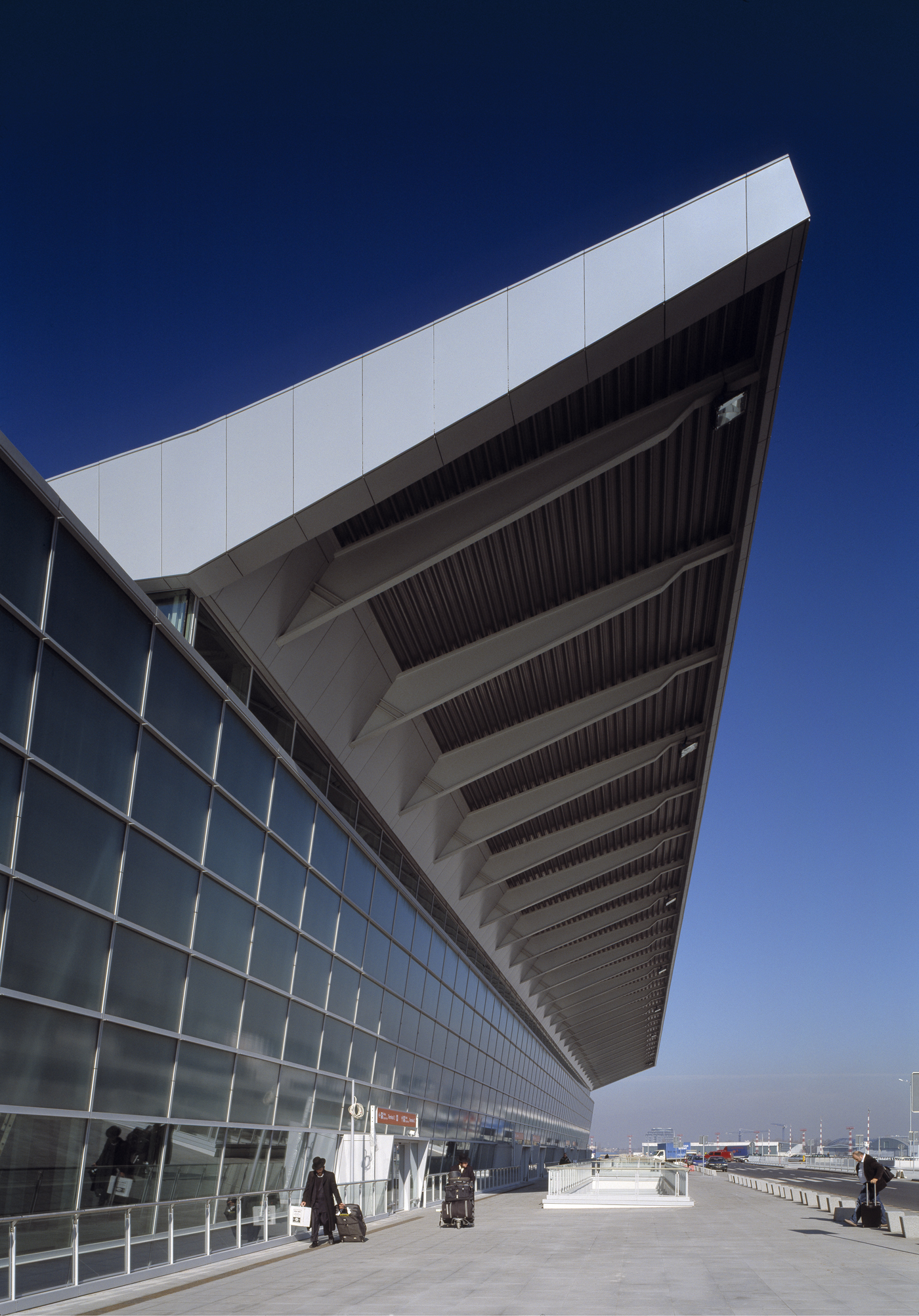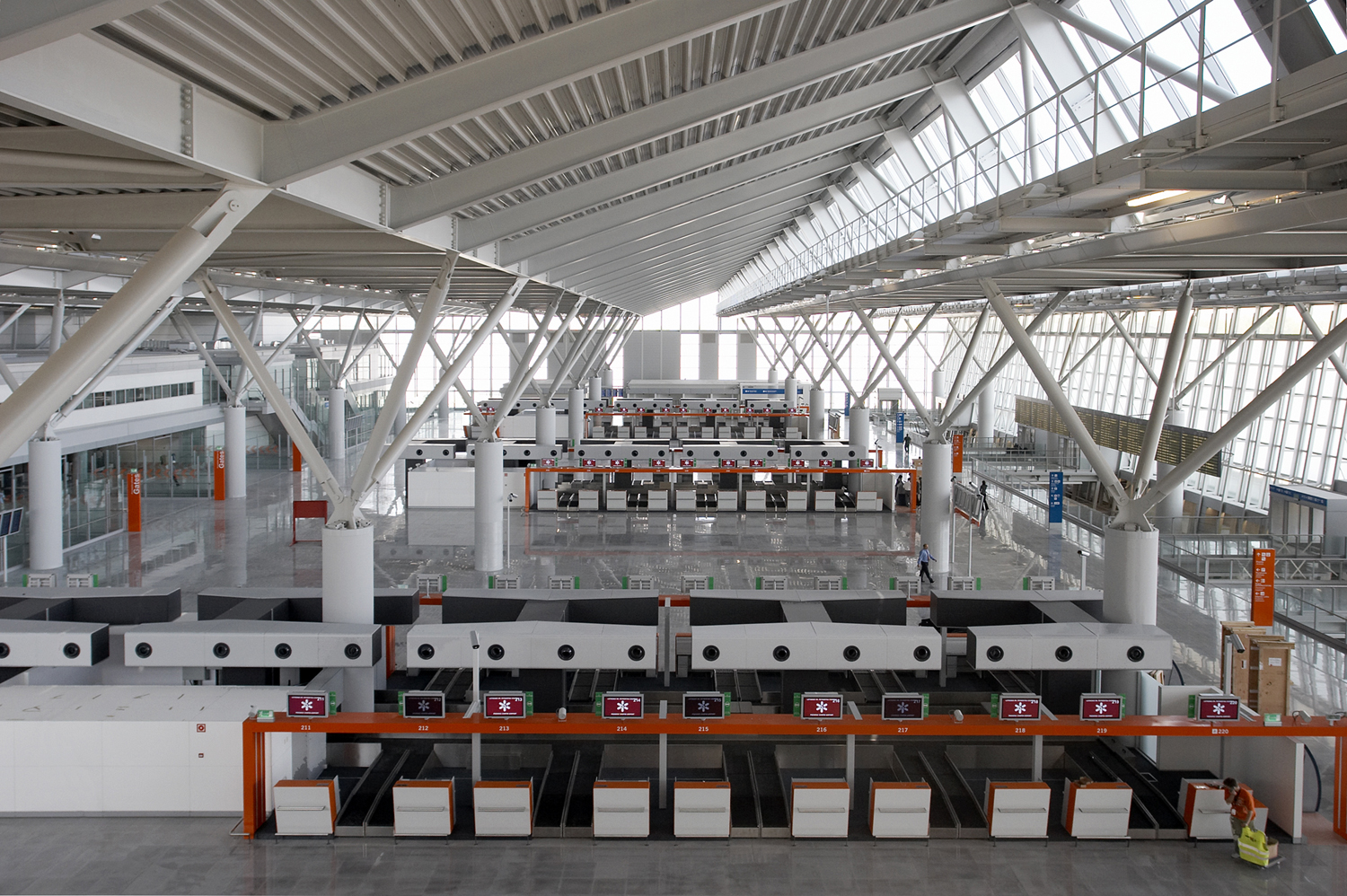The new terminal at Okęcie is the first building designed and implemented in Poland by the team of Estudio Lamela. The new building has enabled the increase of the number of passengers from 3.5 million to 10 million passengers per year. The design provided the option for further expansion of the terminal in case of an increase in the number of passengers travelling to the Schengen area. To facilitate the future integration of T1 and T2 the same modulation (9,6×9,6m) has been used.








