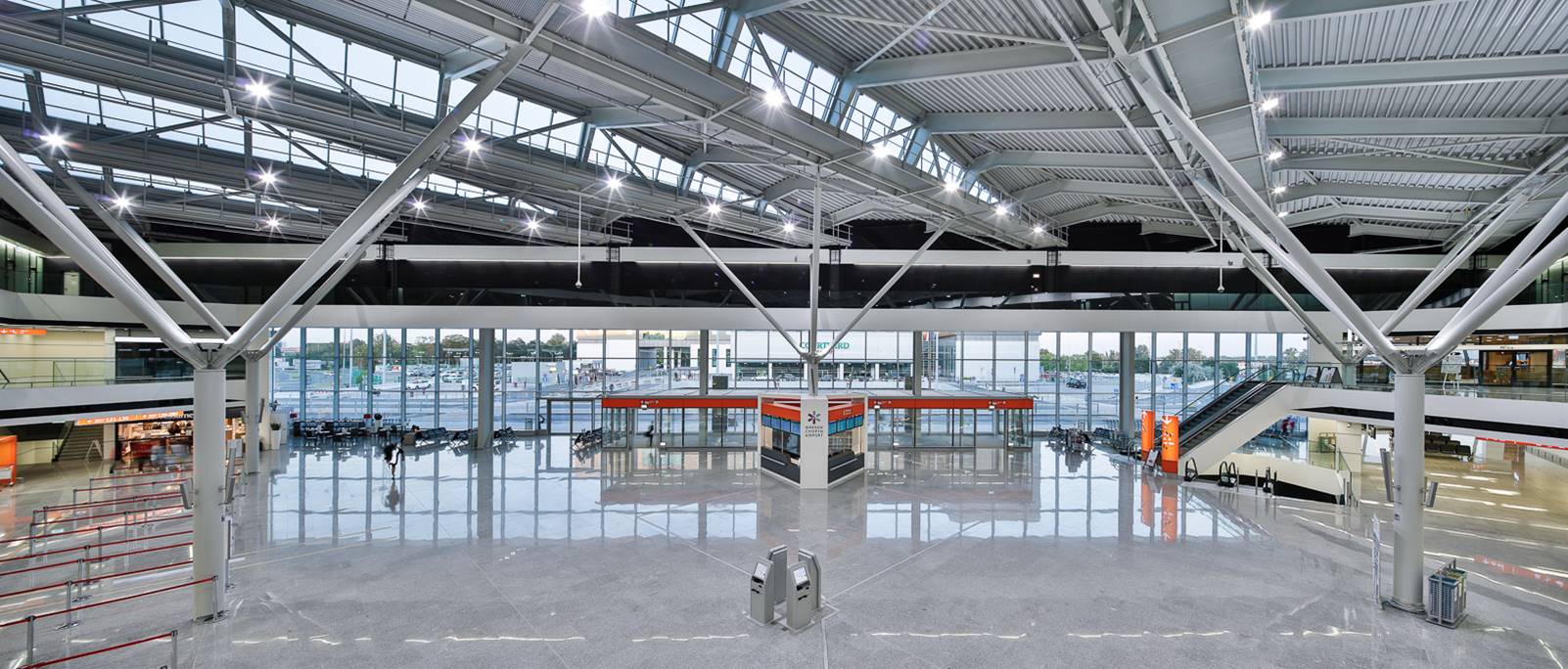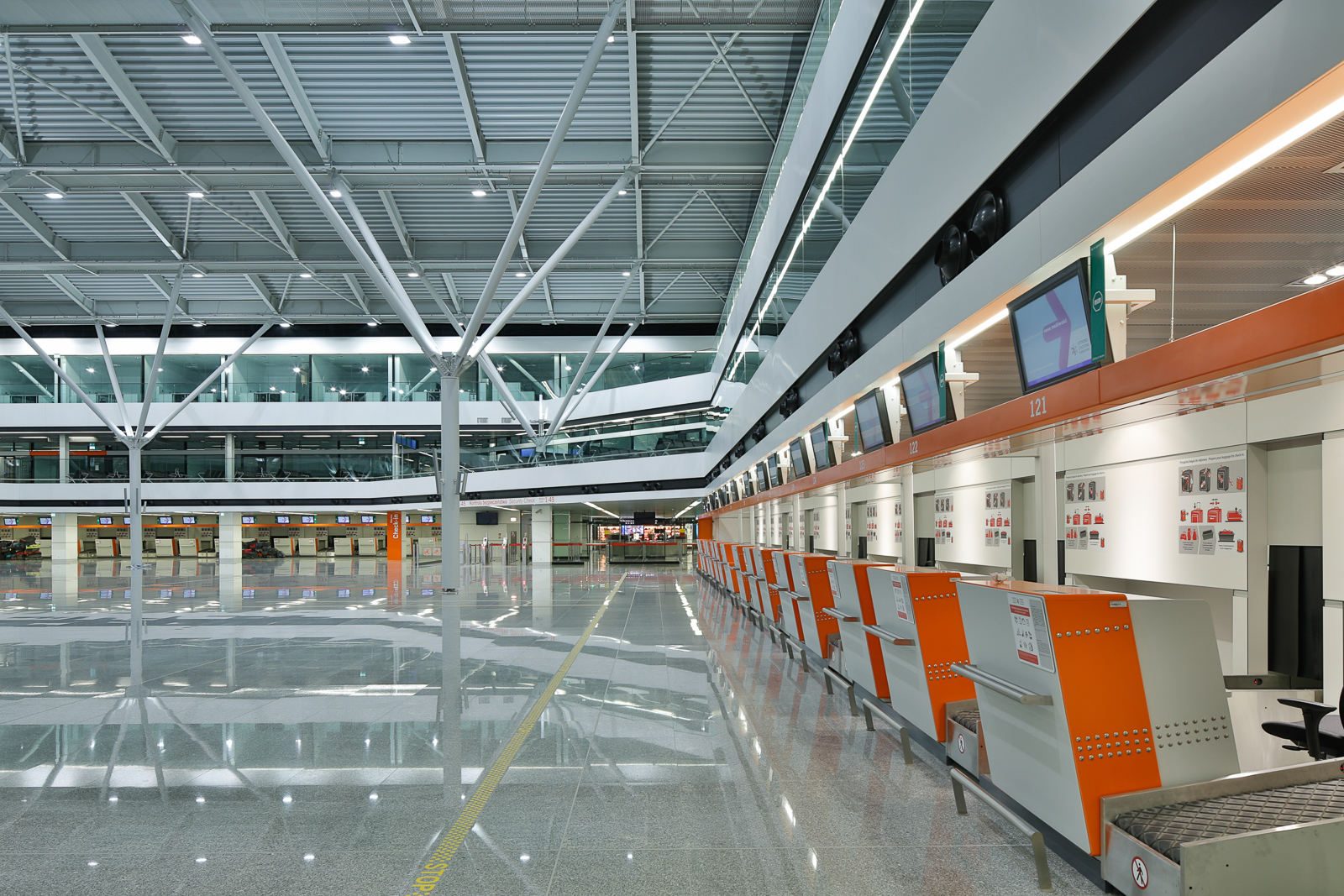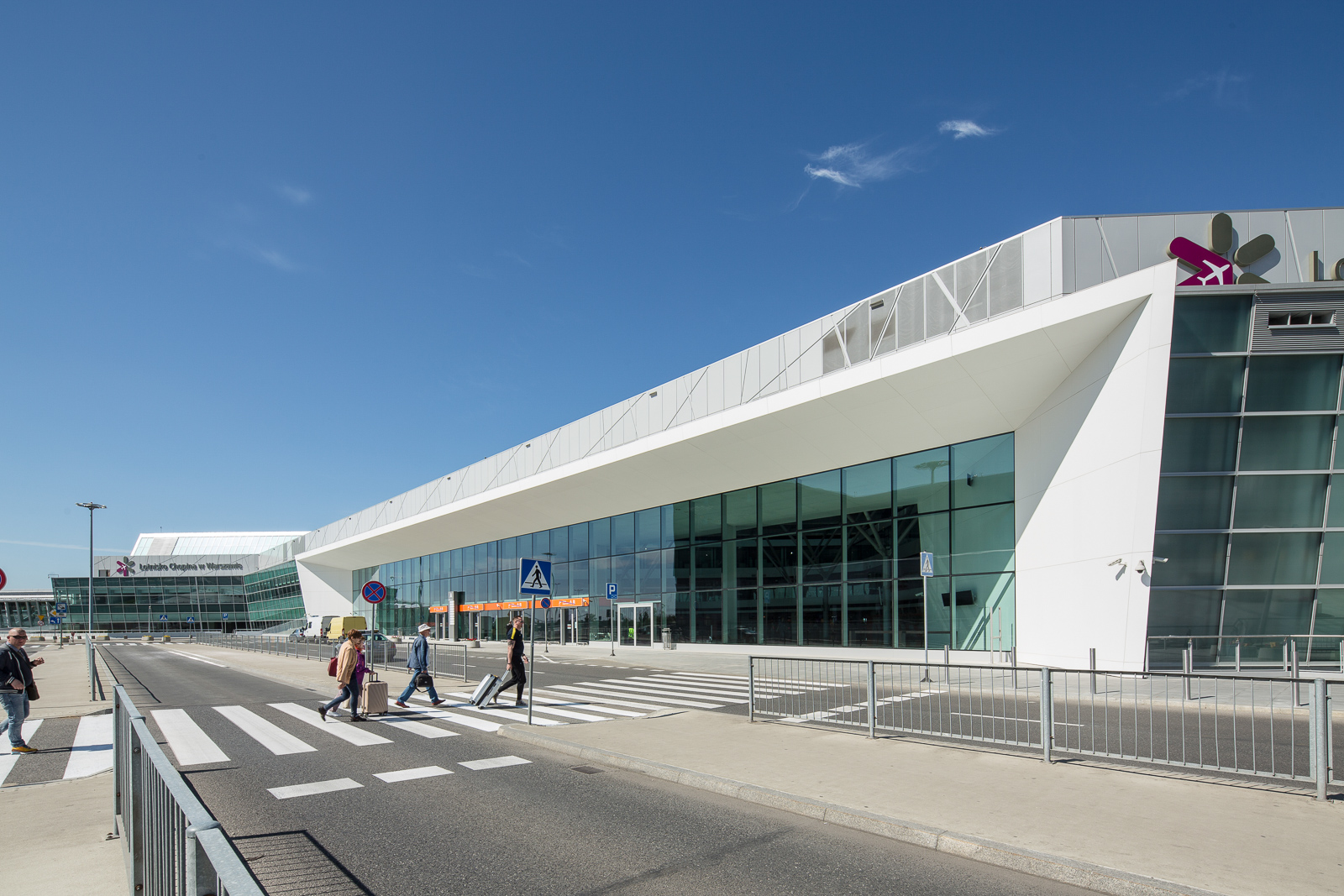The project of modernization of Terminal I has been the continuation of our adventure with development of the Warsaw’s Okecie airport. The immediate cause for the new intervention was the need for a comprehensive integration of Terminal I and Terminal II passenger zones. The scope included functional and spatial solutions, systems installation and aesthetic treatment. We have proposed a spatial arrangement that continues the functional strip, which allowed for the creation of additional check-in desks and associated baggage handling system, expansion of the security check points, commercial space as well as horizontal and vertical pedestrian flows.
modernization of Terminal I at Chopin Warsaw Airport
The aim of the design has been to rearrange the main passengers zones (arrivals and departures), to adapt the premises to a newly built central pier and to create additional storey housing offices and technical support as well as to adapt the observation deck. Remodeling of exterior facades and roof was proposed in order to integrate it asthetically with the exterior envelope of Terminal II.
It’s been a technical challenge to rebuild the existing baggage sorting area so as to enable both terminals to function together under a common system. Another important aspect of this project resulted from required phasing, which was to ensure the continued operation of the airport throughout all the period of modernization works.
conceptual design
bulding permit design
detailed design
site supervision
construction completed: 2014.
PUM: 45 000 m²
investor: Przedsiębiorstwo Państwowe “Porty Lotnicze”
design by team of Estudio Lamela Poland
cooperation: arch. Paweł Czaplicki








