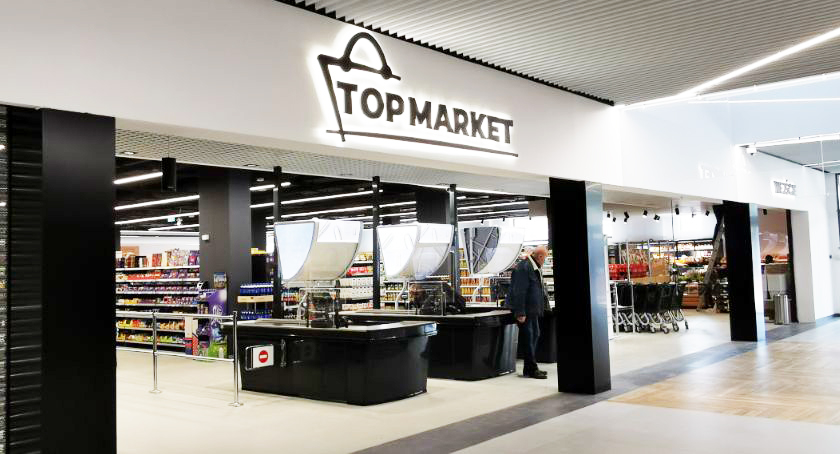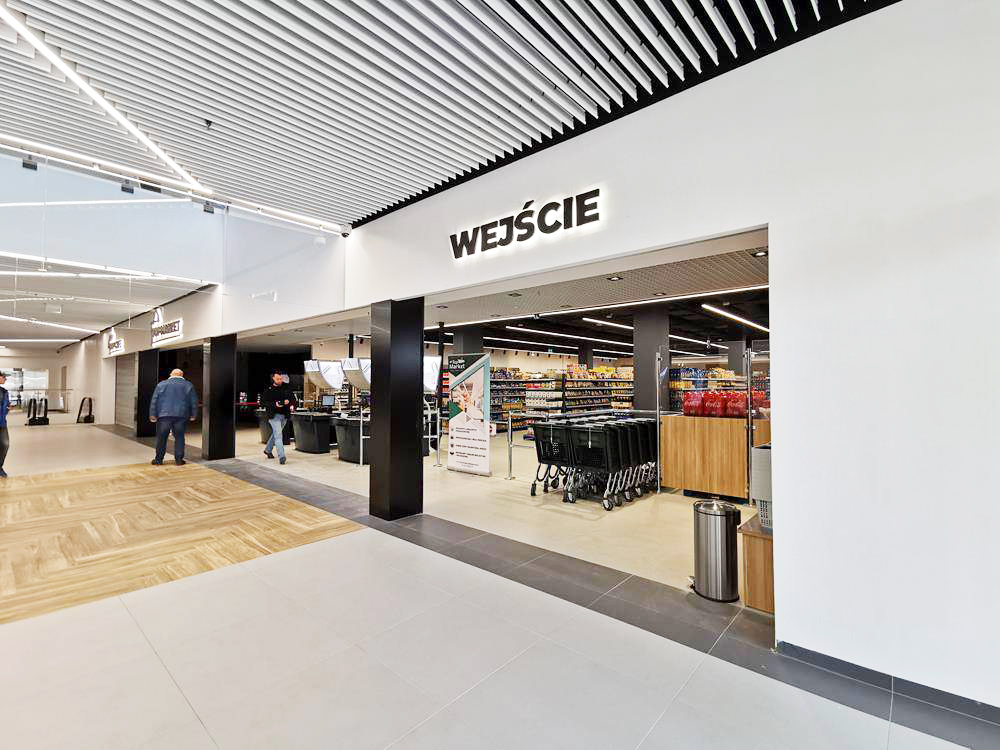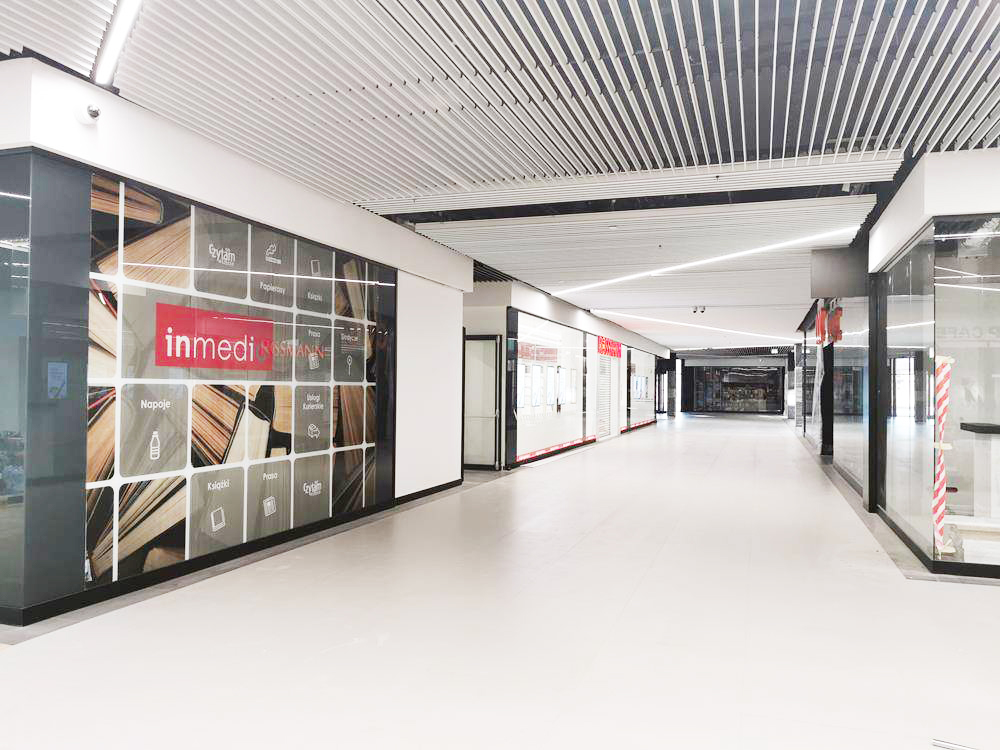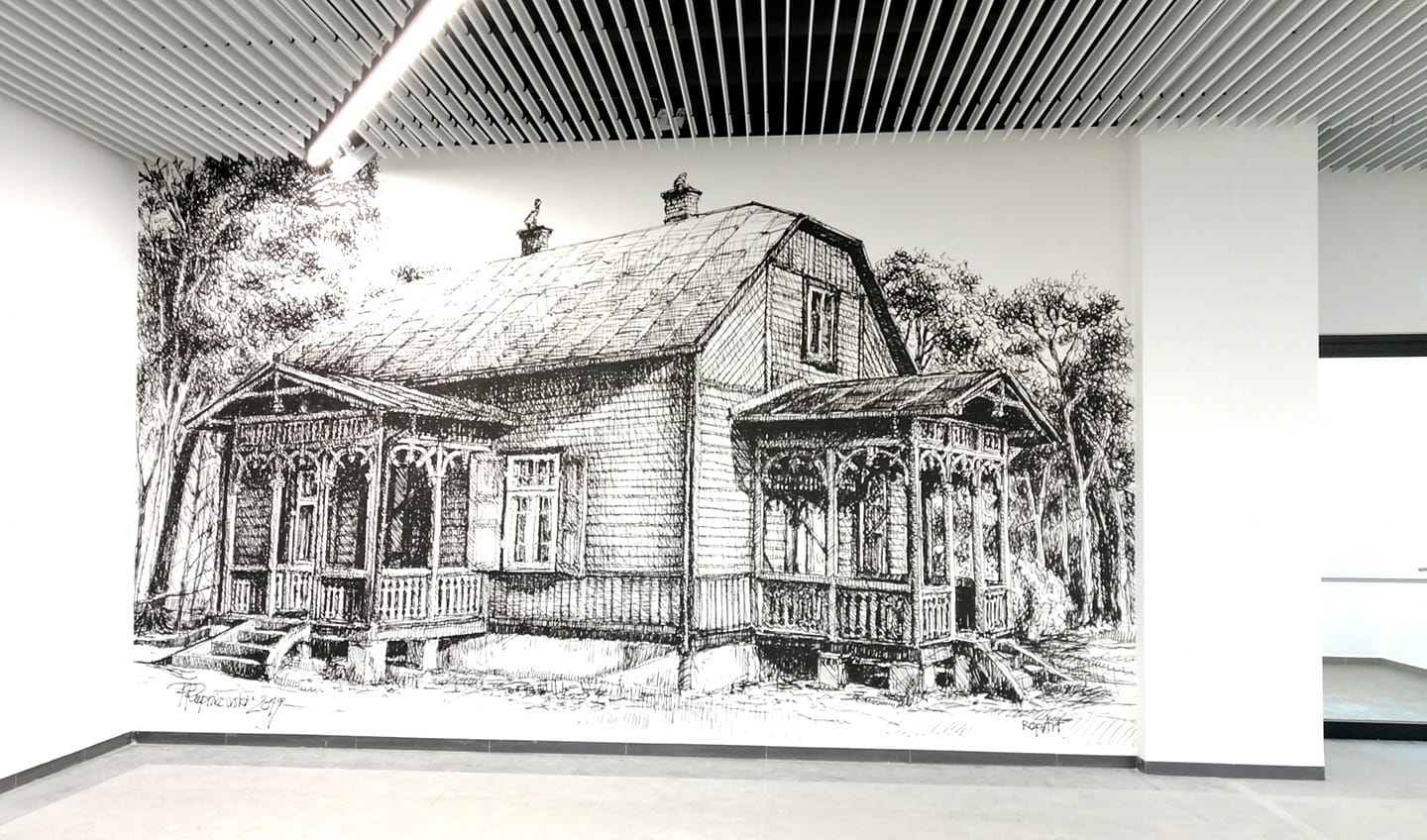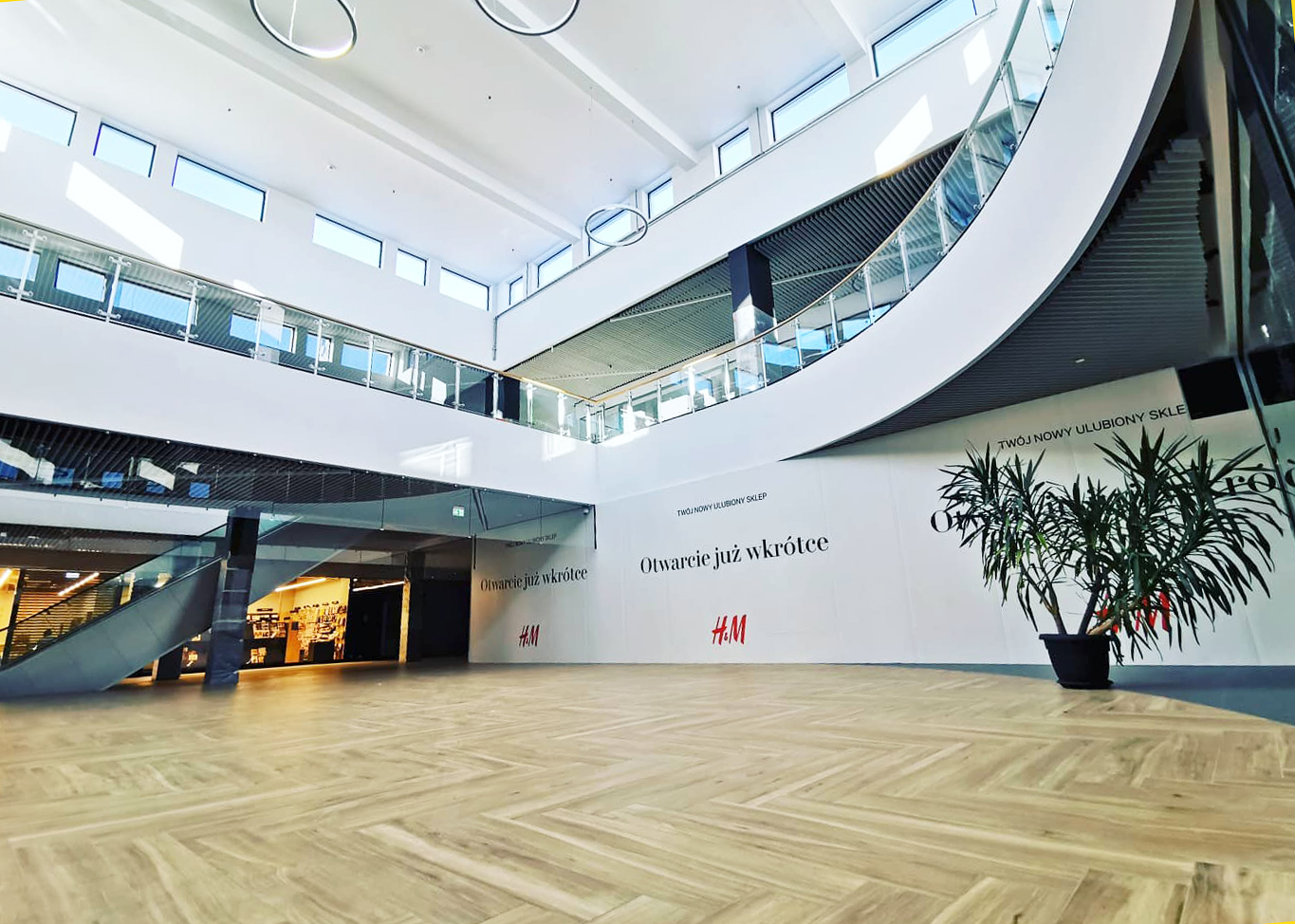Galeria Kupiecka commercial center is located in the center of Otwock, in the proximity of the train station. Commercial premises are located on two above-ground levels, and parking spaces are located underground. The investor wanted the architectural expression of the Gallery to refer to the local traditional spa architecture in the “świdermajer” style.
Galeria Kupiecka commercial center in Otwock
LAPstudio team has developed a complementary detailed design documentation for the general contractor. The process took place “on an ongoing basis” during the construction of the facility. We have been responsibles also for the interior design of Galeria Kupiecka as well as for the coordination of visual information design. We have also prepared a comprehensive project of the Top Market store located on the ground floor of the Gallery.
The ceiling is made of white system vertical lamellas intersected by diagonal stripes of linear lighting, giving the gallery a modern, dynamic look. Glazed shop facade strips supplemented with graphite enameled glass panels create a uniform glass commercial facade with dominant black and white graphics of historic buildings in Otwock. The uniform gray floor is a contrast to the dynamic ceiling, and the wood-like elements on the floor are present in places with internal patios illuminating the gallery with natural daylight.
complementary detailed design
interior design
site supervision
investment completed in 2020
usable area: 20 000 m²
investor: WOT-Inwest
general contractor: Budimex
building permit’s author: Pracownia Architektoniczna MARKA



