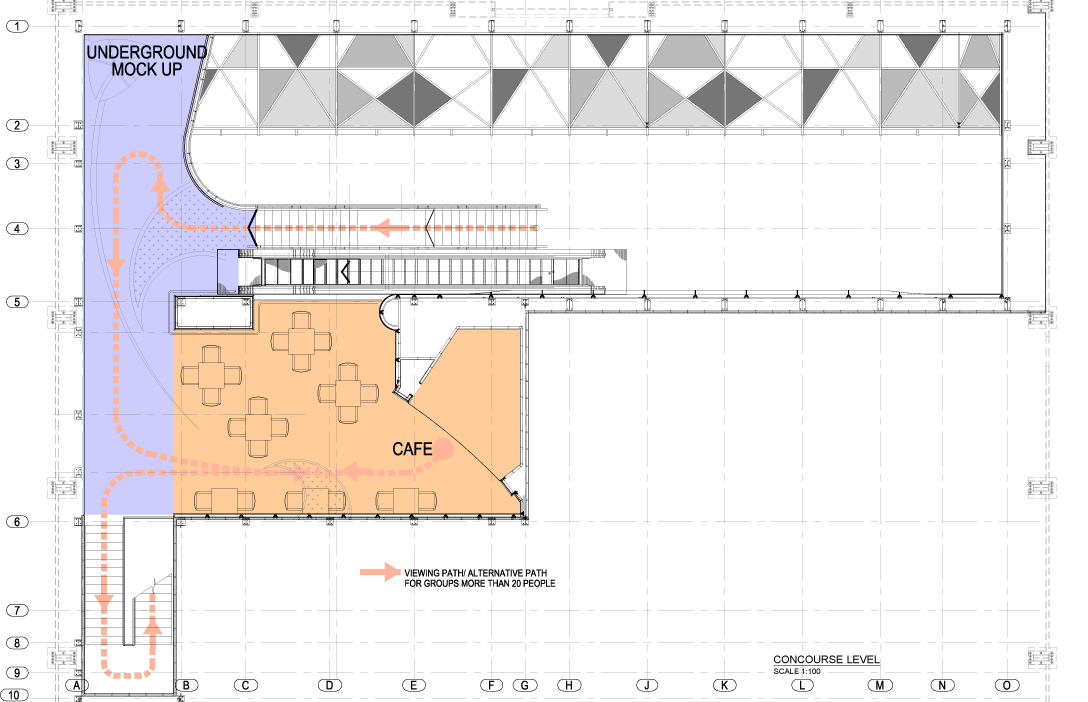We have been appointed to design an exhibition space for the purpose of exhibition of LRT tram (full scale) combined with other exhibition areas and existing LRT platform mock-up.
LRT Exhibition Centre, Qatar
We have proposed an exhibition space split between two levels, presenting the tram in two different scenarios: underground station and street environment. Within the exhibition area we have proposed finishes inspired by the interior design of LRT underground stations.
The biggest challenge we faced was to discover the fire protection requirements for this public facility (in particular for structural elements). The exhibition hall formed part of the existing warehouse building, so we needed to ensure approval of the design by local authorities.
conceptual design
bulding permit design
detailed design: 2016
client: Cundall







