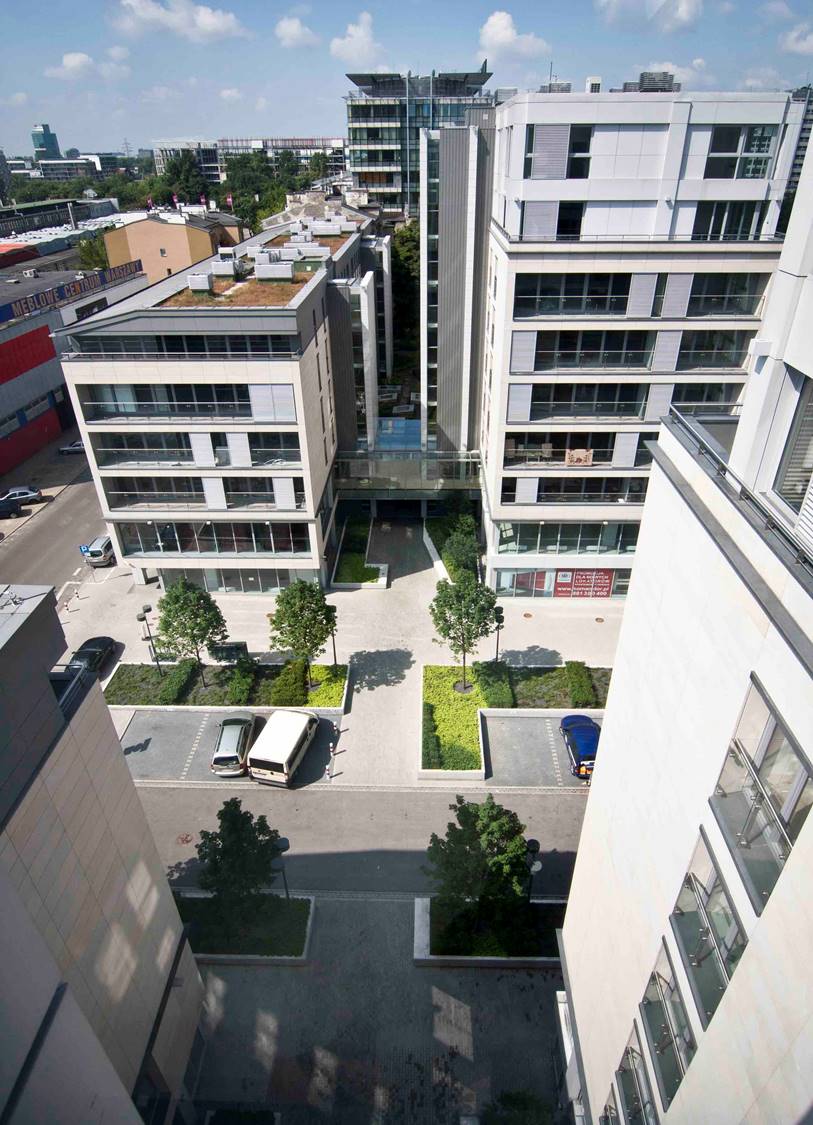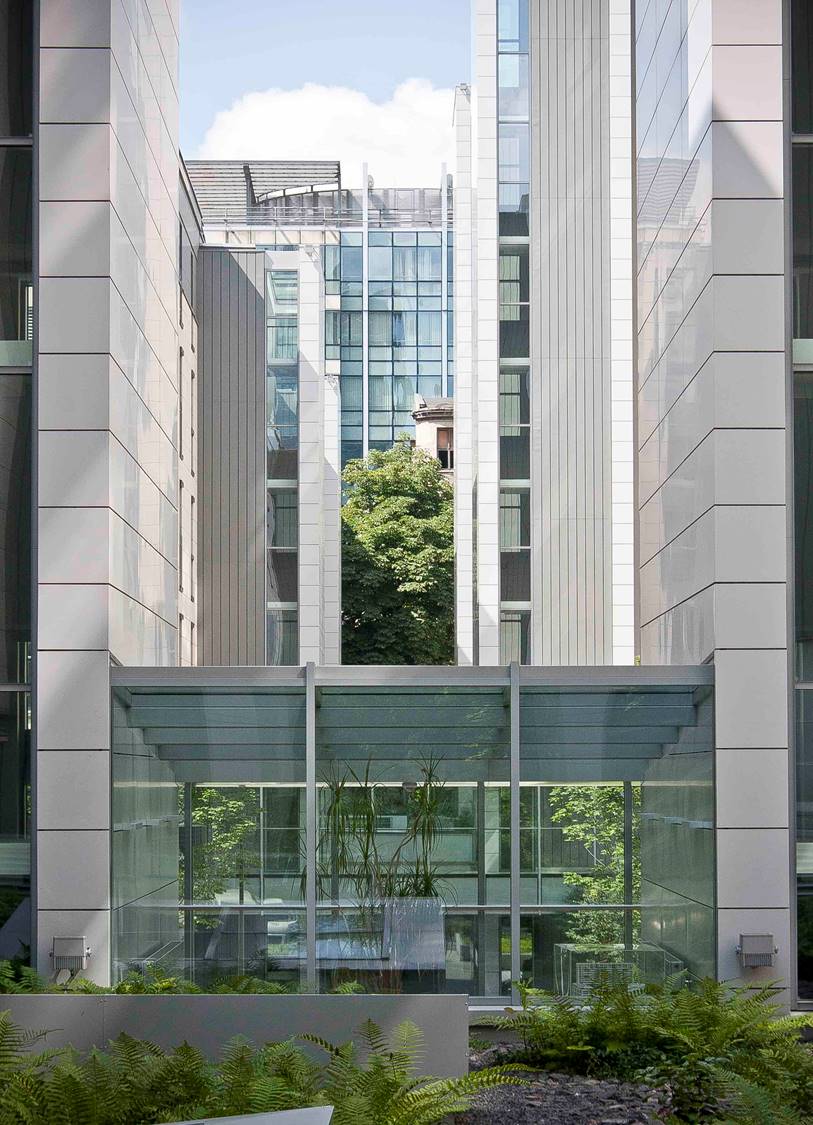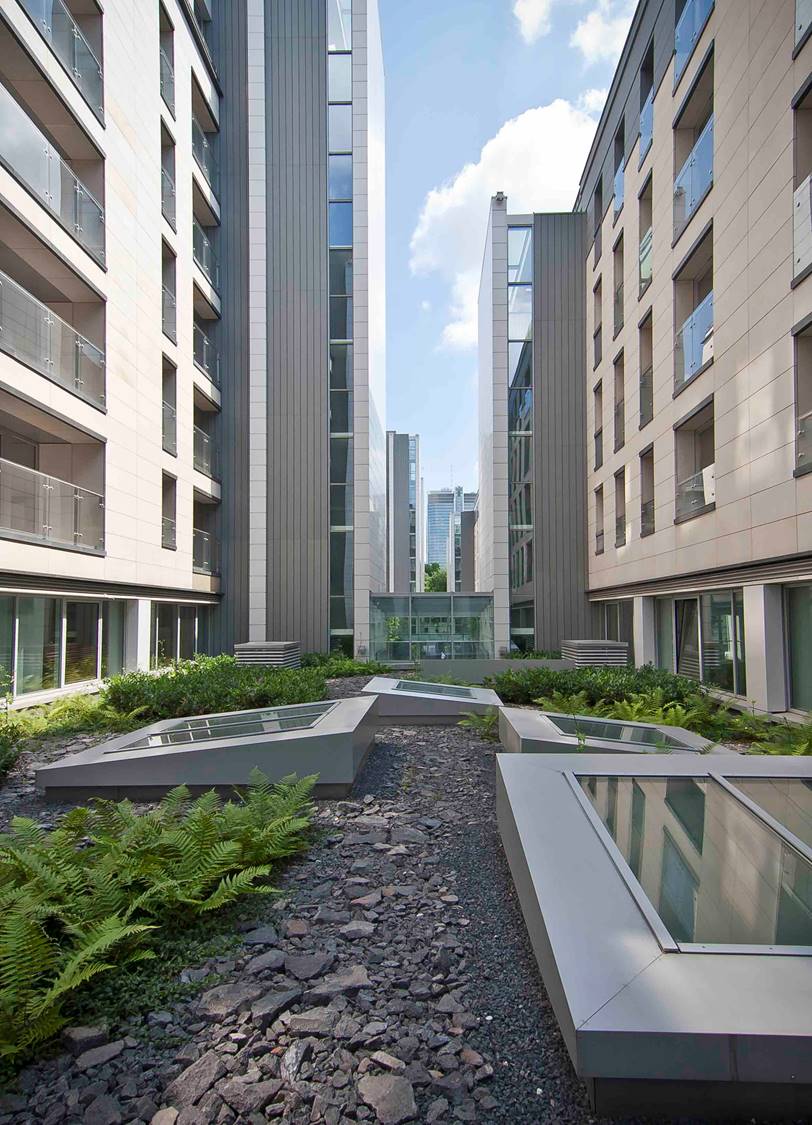The development consists of two independent apartment buildings located symmetrically on either side of a planned extension of ul. Miedziana. Each building includes two residential wings connected on the ground level by central hall area.
residential complex ul. Pańska-Prosta in Warsaw
Whilst designing the building’s facades, we aimed to reach a balance between the need to provide comfortable conditions for residents and desire to follow the established aesthetics of the neighboring historical buildings, with their characteristic rows of small window openings.
conceptual design
bulding permit design
detailed design: 2006-2009
site supervision: 2009
PUM: 20 000 m²
client / investor: Acciona
design by team of Estudio Lamela Poland







